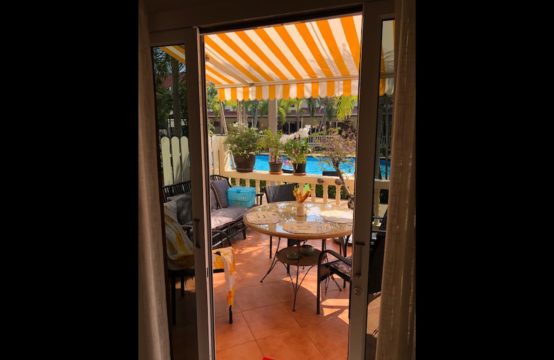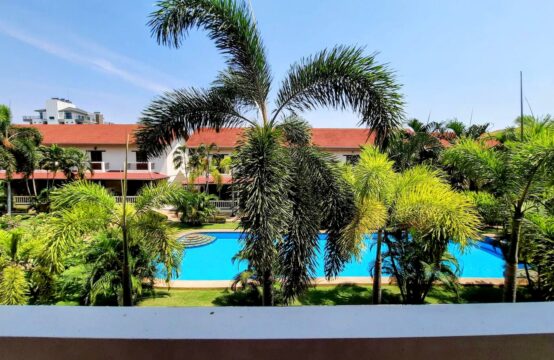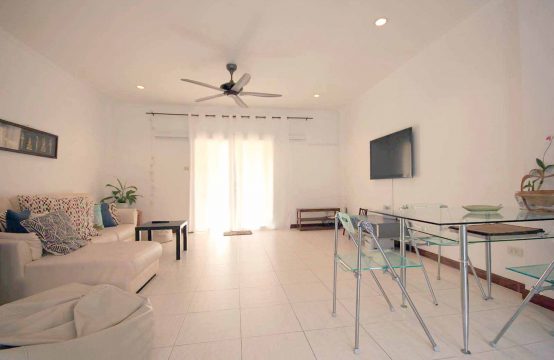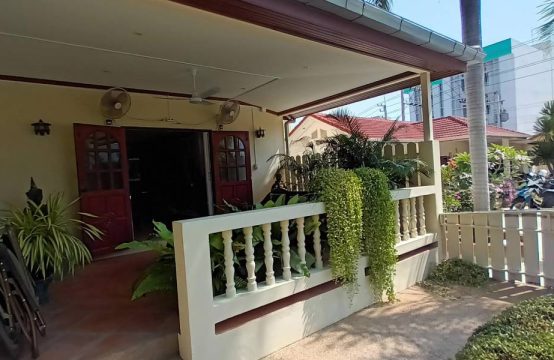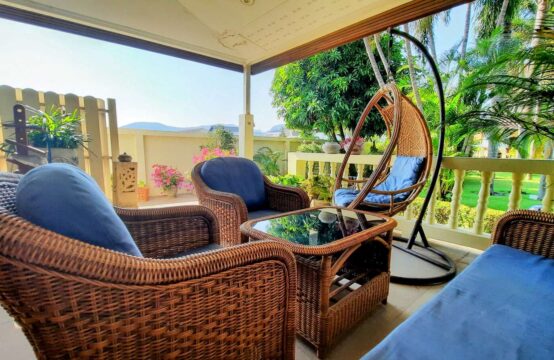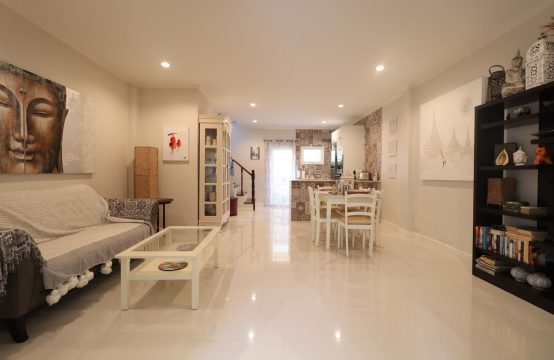Properties
Found 62 results
Baan Jennie consists of 28 terrace houses in a good location on Soi/Street 94 within walking distance to the beach and the shopping mall, Market Village. The houses have two floors with two bedrooms, kitchen and an open-plan living room directly connected with the large veranda. All houses have a big bathroom with shower on the upper floor and a smaller bathroom downstairs. The total living area included the veranda, is 95 square-meters. The communal area features a 20-metre swimming pool, a children’s pool and a Jacuzzi, large common areas with a garden filled with plenty of trees giving shadow.…
Indulge in the serene allure of Baan Jennie’s residential paradise, nestled in the captivating embrace of Hua Hin, Thailand. We’re delighted to introduce a remarkable rental opportunity – Townhouse Baan Jennie House No. 8. This exceptional property offers two bedrooms and two bathrooms, seamlessly merging comfort and sophistication to create an unforgettable vacation experience. Nestled within the heart of Baan Jennie, this townhouse exudes an air of tranquility and charm. The thoughtfully designed interior creates an inviting atmosphere, ensuring an unforgettable stay for all guests. With four cozy beds, Townhouse Baan Jennie House No. 8 is perfect for families, couples,…
Baan Fanny consists of 22 terrace houses in a good location on Soi 94 within walking distance to the beach and the shopping mall, Market Village. The houses have two floors with two bedrooms, kitchen and an open-plan living room directly connected with the large veranda. All houses have a big bathroom with shower on the upper floor and a smaller bathroom downstairs. The total living area included the veranda, is 95 square-meters. The communal area features swimming pool and a children’s pool, large common areas with a garden filled with plenty of trees giving shadow. Staff living in the…
Baan Jennie consists of 28 terrace houses in a good location on Soi/Street 94 within walking distance to the beach and the shopping mall, Market Village. The houses have two floors with two bedrooms, kitchen and an open-plan living room directly connected with the large veranda. All houses have a big bathroom with shower on the upper floor and a smaller bathroom downstairs. The total living area included the veranda, is 95 square-meters. Golf clubs are available in the house. The communal area features a 20-metre swimming pool, a children’s pool and a Jacuzzi, large common areas with a garden…
Discover Tranquil Living at Baan Jennie Residence, Hua Hin Are you yearning for a peaceful escape to a tropical paradise? Look no further than Baan Jennie Residence in Hua Hin. Nestled amidst lush greenery and just a short walk from the sandy shores, this tranquil haven offers you the perfect blend of relaxation and adventure. Tranquil Oasis Amidst Nature Baan Jennie Residence welcomes you with its 28 terrace houses, each designed to provide utmost comfort and convenience. House No. 14, a charming corner townhouse, awaits your arrival. With its spacious, airy interiors, it’s the ideal home away from home. The…
Baan Victoria consists of 15 terrace houses in a good location on Soi/Street 94 within walking distance to the beach and the shopping mall, Market Village. The houses have two floors with two bedrooms, kitchen and an open-plan living room directly connected with the large veranda. All houses have a big bathroom with shower on the upper floor and a smaller bathroom downstairs. The total living area included the veranda, is 95 square-meters. The communal area features a swimming pool and a children’s pool, large common areas with a garden filled with plenty of trees giving shadow. Staff living in…

